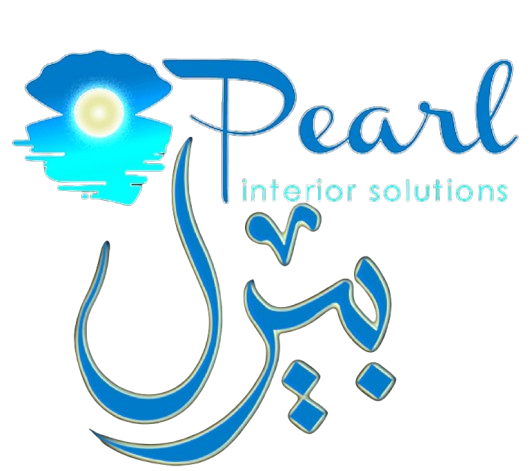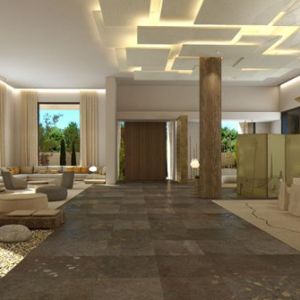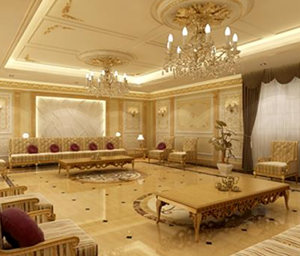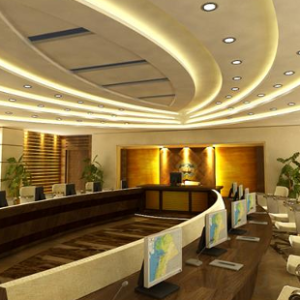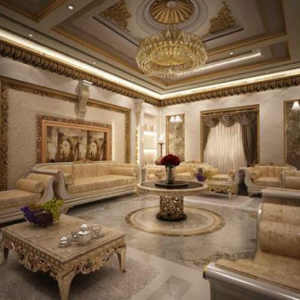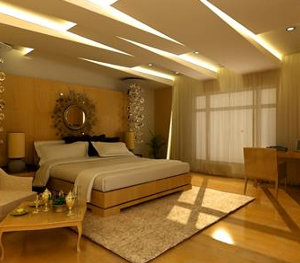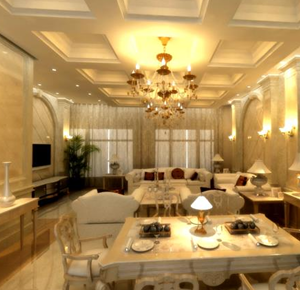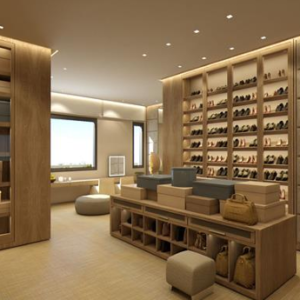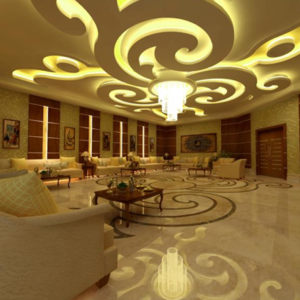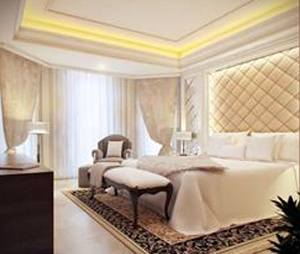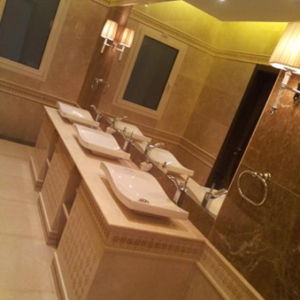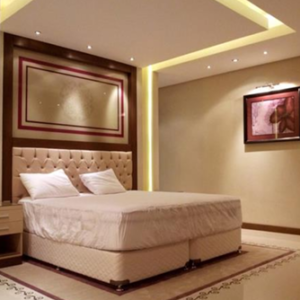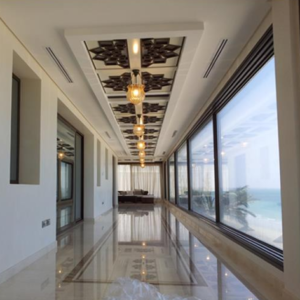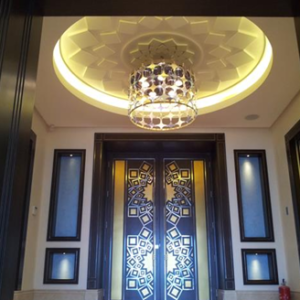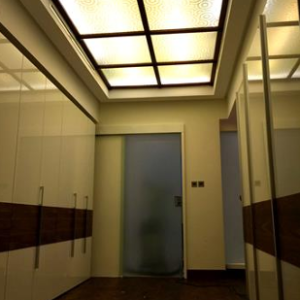Interior & Exterior Design
Comprehensive Interior & Exterior
Design Solutions
Interior Design & 3D Perspectives
Our interior design services focus on creating functional, aesthetically pleasing spaces tailored to your preferences and lifestyle. Using advanced 3D visualization technology, we provide a realistic preview of the designs, helping you envision the final look of your interiors before the work begins. This ensures a seamless alignment between your vision and the delivered results.
Exterior Design & 3D Perspectives
We specialize in designing captivating and functional exteriors that enhance the overall appeal of your property. From conceptual designs to intricate detailing, our team delivers 3D perspectives that offer a true-to-life representation of the exterior. This allows you to see how materials, colors, and landscaping elements come together harmoniously.
Detailed Drawings & Shop Drawings
Precision is key in bringing designs to life. Our detailed drawings and shop drawings serve as the technical foundation for construction. These documents include dimensions, materials, finishes, and fabrication details, ensuring that contractors and fabricators have all the necessary information to execute the design accurately.
Working Drawings
Working drawings are critical for the smooth execution of projects. We create comprehensive drawings that outline every aspect of the design, from structural details to electrical and plumbing layouts. These drawings act as a roadmap, ensuring clarity and coordination among all stakeholders involved in the construction process.
As-Built Drawings
As-built drawings reflect the actual dimensions, locations, and modifications made during construction. These documents are essential for maintaining an accurate record of the completed project. They provide valuable information for future maintenance, renovations, or expansions, ensuring that you have a clear reference for your property.
